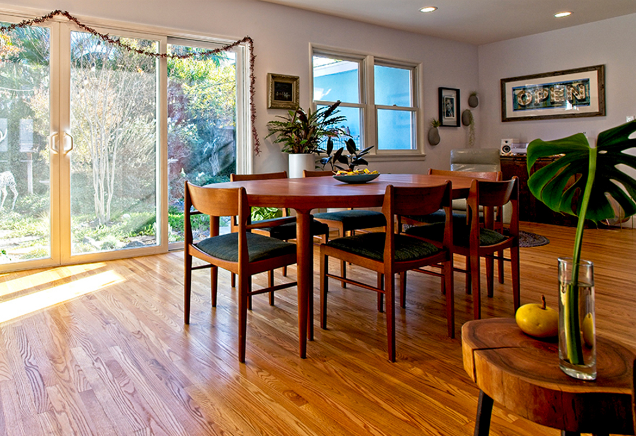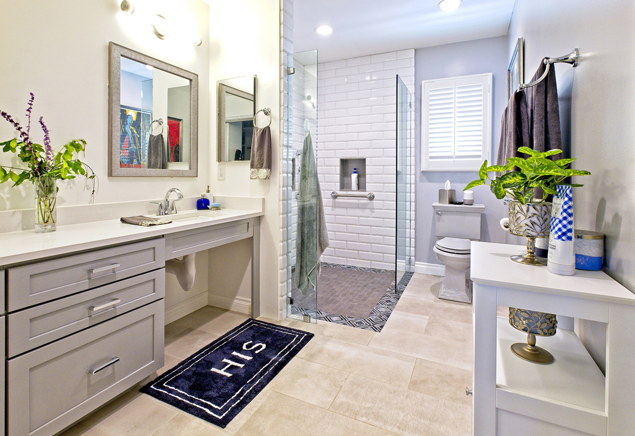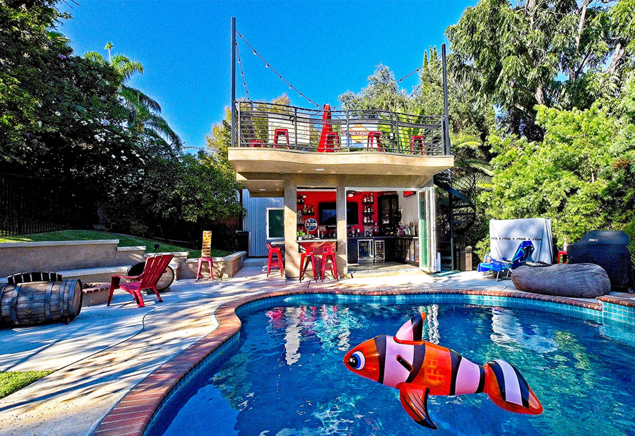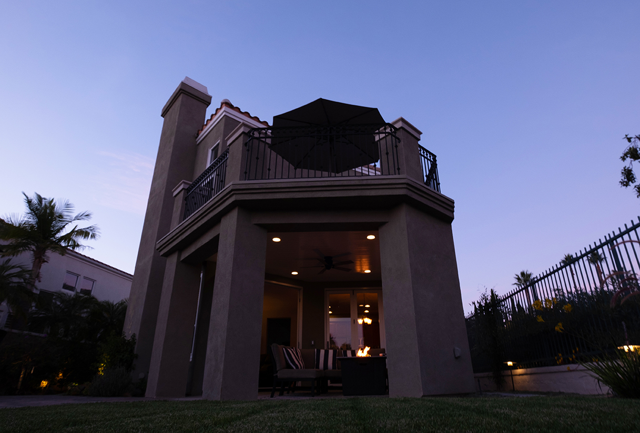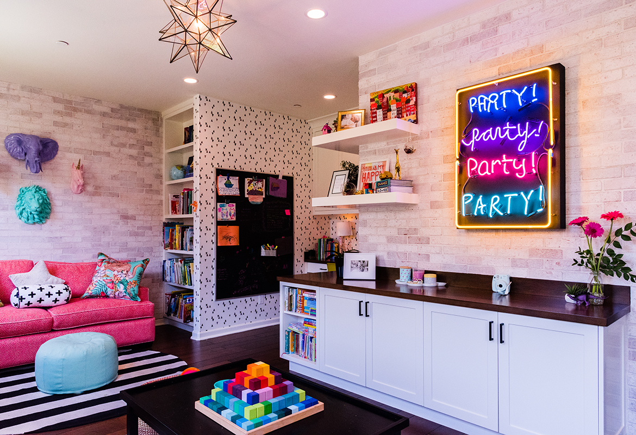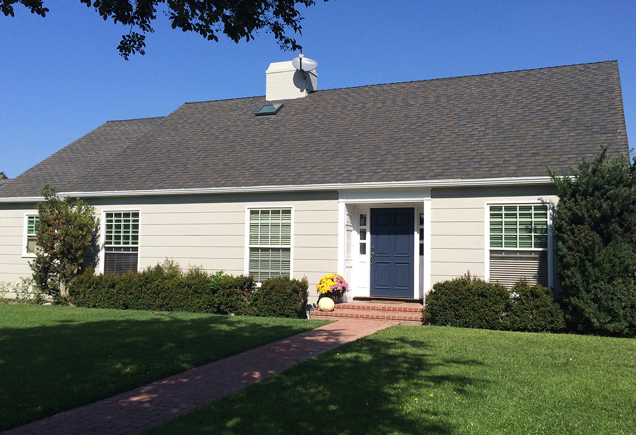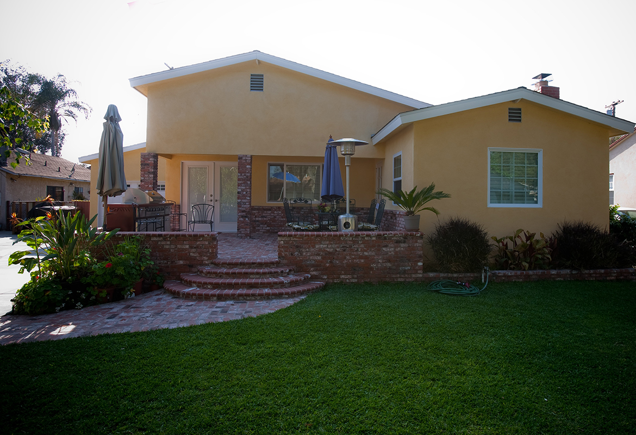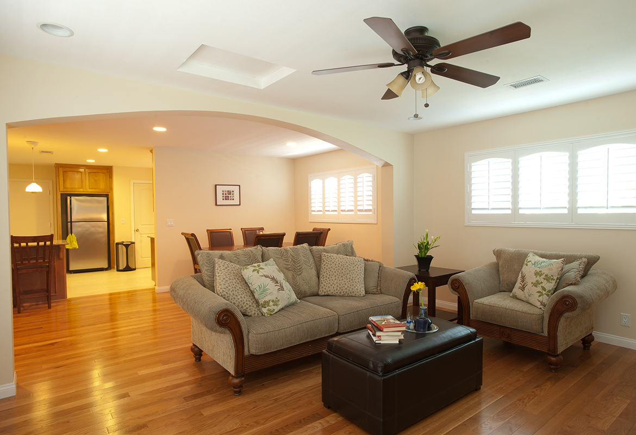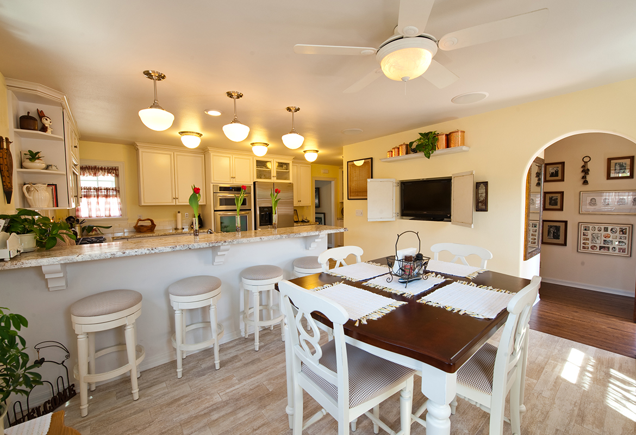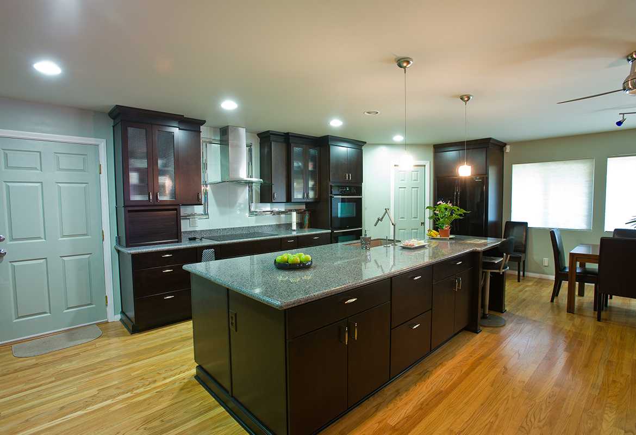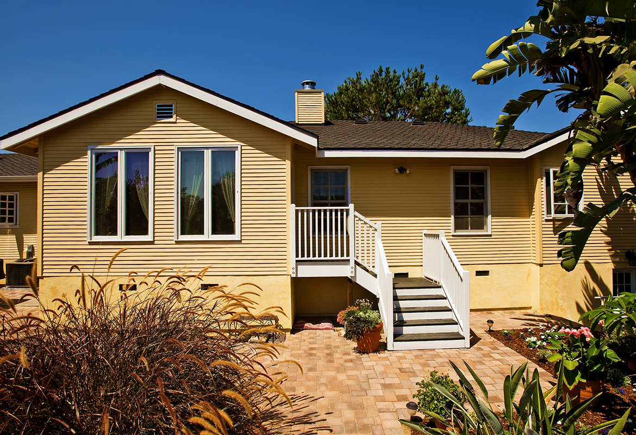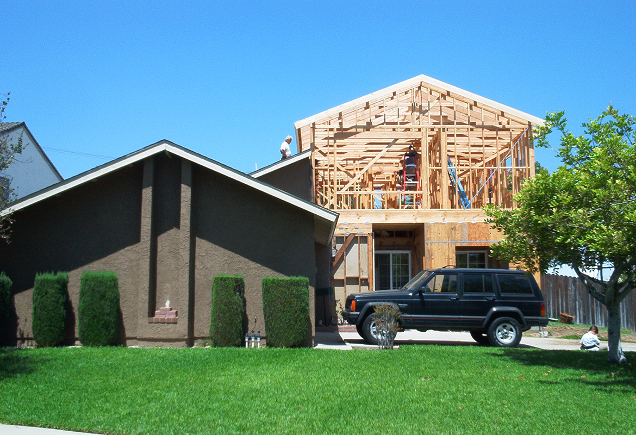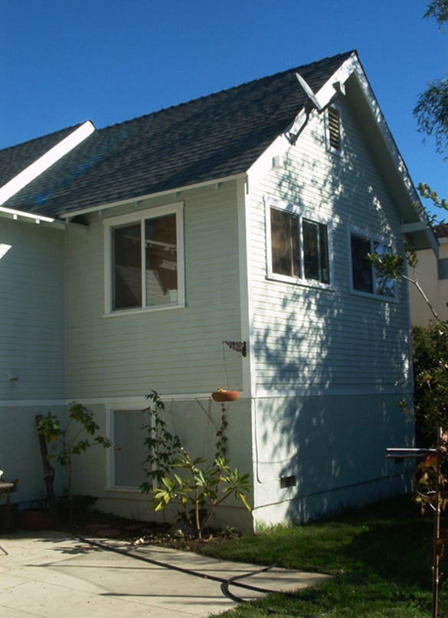ADDITIONS
dream BIG, small, or even tiny — you decide.
Torres | Fullerton
A home that epitomizes mid-century modern, this transformation took a covered patio and turned it into an amazing open dining room. The 130 s.f. space is an expansion of the existing living & dining areas; it expanded both of them and the open area now has a large glass patio door that allows the natural light in and provides a beautiful view to the back courtyard!
Hernandez | Norwalk
This mid-century home in LA County features a Universal Design en-suite bathroom addition. It includes his & hers vanity areas and a large curbless shower that now allows full functionality for the homeowner. Bold colors and a transitional design style really stand out nicely. Along with the bathroom, they also added a walk-in pantry to the kitchen, a new kitchen floor, and a ramp to the kitchen entrance.
Layana | Fullerton
This charming 1923 bungalow nestled in the west side of Fullerton needed a little something extra down by the pool! An extremely creative design by the homeowner definitely makes this little cabana EXTRAordinary. With a deck on top and all of the amenities down below; wine fridge, beer tap, serving counters, and even a dart alley in the back. The rollup window and bi-fold door & windows also allow this to be wide open for guest service. Crank up the country & relax!
MacDowell | Foothill Ranch
A spectacular outdoor retreat area was created after tedious teamwork with the homeowner, his design skills with our building abilities created quite an extraordinary space. An open wall patio area (complete with bi-fold doors, a fireplace and flat screen TV) can be found on the ground floor leading into the back yard. Upstairs, the master bedroom also has bi-fold doors opening to a deck revealing the gorgeous hilltop view of Orange County. In keeping with the design of the home, all angles & architectural details were matched, making the 'addition' almost undetectable. Enjoy the view from above!
Chu | Irvine
What used to be a tandem garage is now a kids playroom & study area! By closing off the 3rd car space and tying into an existing sitting area, this awesome space took form. We were fortunate enough to catch the kids in action on picture day—we hope you enjoy this room as much as they do!
Yeschick | Santa Ana
Built in 1948, this inherited home had only 2 bedrooms for this growing young family. Tedious design time created 2 bedrooms & a bathroom in the 750 sf attic space, and adding 150 sf downstairs provided a master retreat. New kitchen countertops & exterior siding were finishing touches on this project.
Beck | Fullerton
This [post-fire] whole house remodel in Fullerton included a large amount of new construction (enlarging the kitchen & the garage) as well as remodeling both the exterior & interior (kitchen, bathrooms, & living spaces).
Ang | Fullerton
A total of 345 sq ft were added to this Fullerton home; this created both dining & living areas and included a complete kitchen remodel. The arch between the rooms is a beautiful way to transition between the new and the old.
Karaffa | Fullerton
Adding 450+ sq ft to this 1928 Tudor style home included a kitchen remodel & an exterior makeover. Preserving its historic character; casing/mouldings were custom milled & Anderson wood clad windows were used to match the original.
Ezaki | Covina
Along with a complete kitchen remodel, 350 sq ft were added to this formerly cramped house. The new open floor plan is perfect for entertaining & there’s even a powder room tucked away in the corner.
Hodgson | Fullerton
We extended the rear of this split-level Fullerton home by 445 square feet, creating a dining room and a larger family room, along with building a new deck & staircase for access to the backyard.
Estrada | Brea
Adding a second story with two bedrooms, one bathroom and a “Master Retreat”, along with square footage to the ground floor family room, nearly doubled the family's living space in this Brea home.
Brown | Fullerton
This 1926 gem received a makeover consisting of a 240 sq ft addition with a bedroom & bathroom, along with a minor kitchen remodel. We were careful to match the pitched gable of the roof in the construction of the new space.
